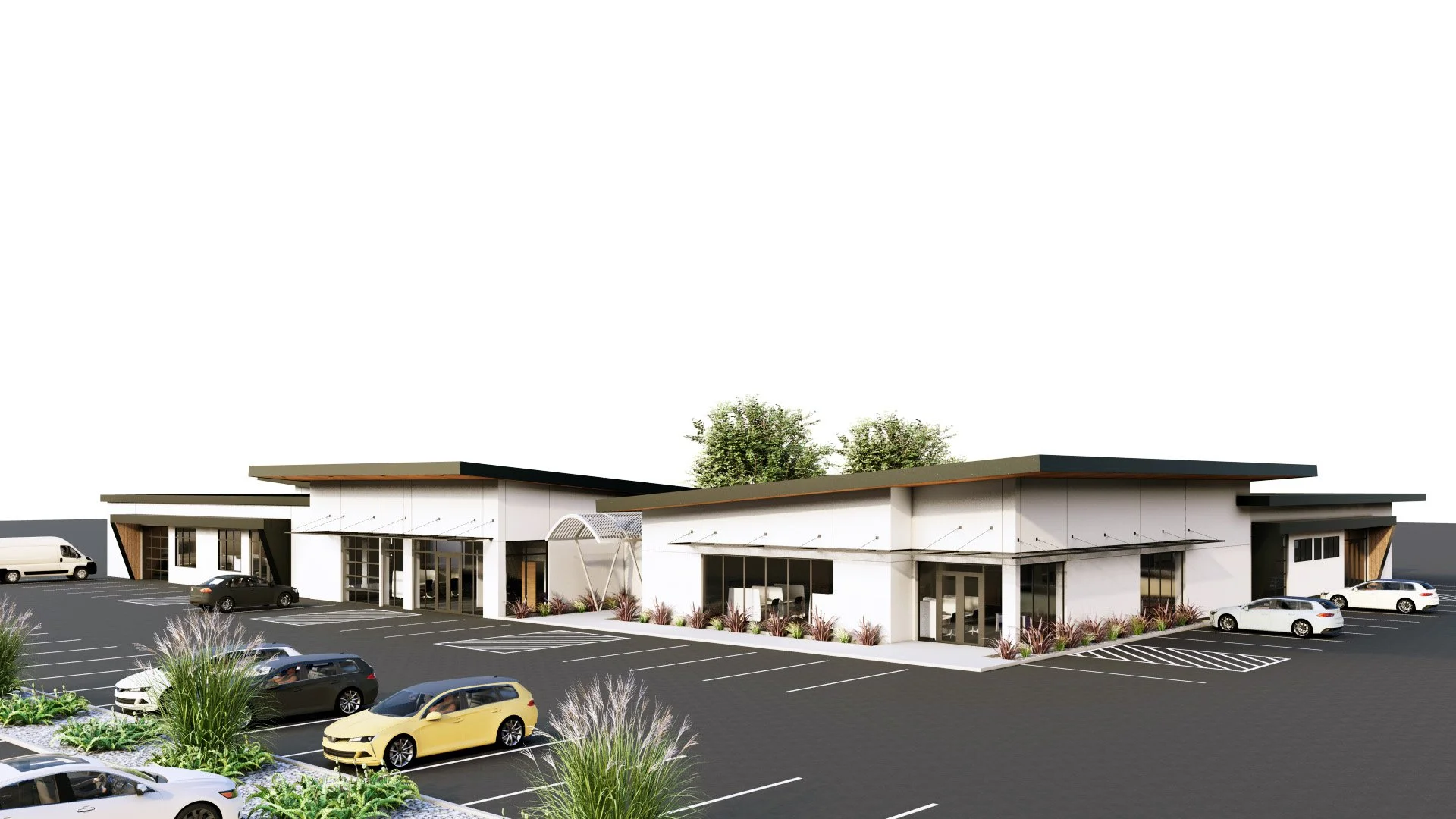Tripp CT
Client: Private
Location: Sorrento Valley, CA
This project involves the major renovation of an existing 1950s commercial building, reimagining both the interior and exterior to create a series of flexible tenant spaces designed for businesses, startups, and incubators. The renovation focuses on enhancing the building’s interior spaces and architectural character to improve street visibility and foster a welcoming, active frontage.
A central design feature is a public/private courtyard that serves as a shared node, directly adjacent to each tenant space. This courtyard brings natural light into the building’s deep floor plates, while establishing physical and visual connectivity between work environments and the surrounding landscape. An integrated amenity pavilion within the courtyard provides shared resources to encourage interaction and collaboration.
At the client’s request, the overall building form is expressed as a composition of distinct volumes, articulated through varied roof forms, thresholds, and material transitions. Continuous materials and soffit expressions thread the distinct volumes together, establishing a cohesive architectural language that still highlights the individuality of each space.
The project is scheduled to begin construction later this year.
Existing StructureProposed Design


